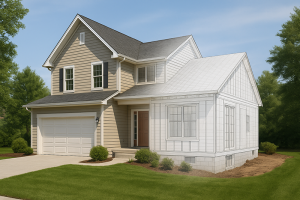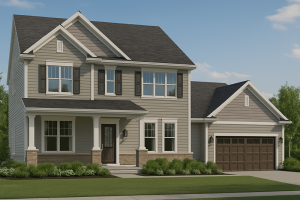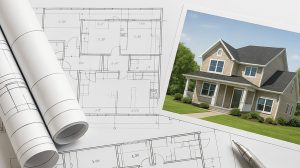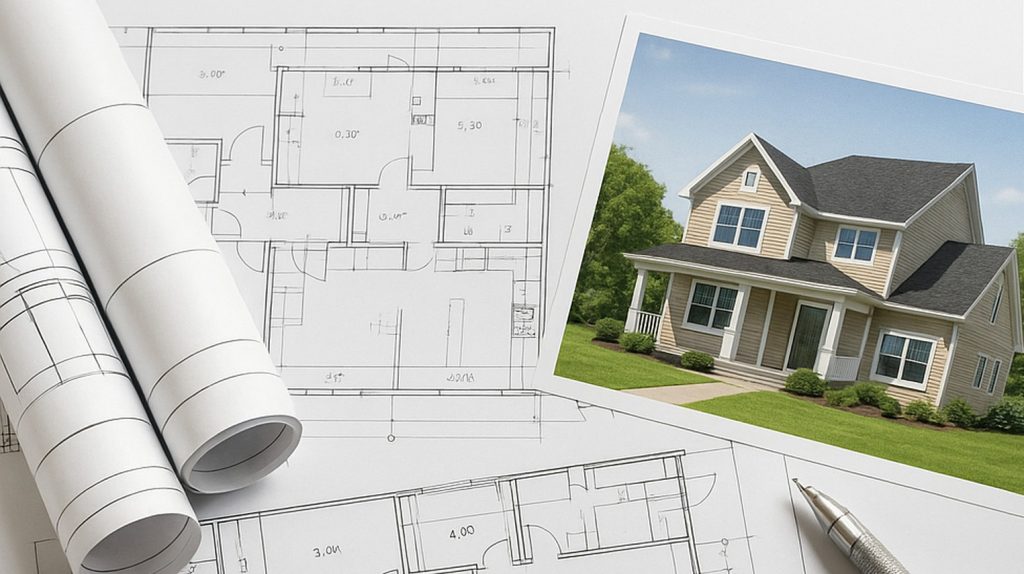When you’re planning to build a new home or update your current space, it’s easy to get caught up in design ideas and inspiration boards. But before a single wall goes up, there’s one crucial step that can make or break your project: professional construction drawings.
These detailed plans act as the roadmap for your build or remodel, ensuring your ideas are translated into accurate, buildable designs that contractors and inspectors can trust. At Go 2 Home Designs, we specialize in drafting and design services that take the guesswork out of construction and give homeowners confidence from the start.
What Are Construction Drawings?
Construction drawings (also called blueprints or building plans) are the official documents that show how your home will be built. They include:
Floor plans – room layouts, walls, windows, and doors
Elevations – exterior views of the home from every angle
Sections – cut-through views showing structural details
Electrical and plumbing layouts – where outlets, lights, and fixtures go
HVAC and mechanical details – heating, cooling, and ventilation planning
Think of them as a translation of your vision into a language that builders, contractors, and code officials can all understand.
Why Professional Plans Matter
1. Avoid Costly Mistakes
Guesswork in construction is expensive. Professional drawings ensure dimensions, materials, and details are clear—helping you avoid miscommunication and costly mid-project changes.
2. Speed Up Permitting & Inspections
Most municipalities require official plans for permits. Detailed, accurate drawings from Go 2 Home Designs make approvals smoother and faster.
3. Better Communication With Contractors
Your contractor doesn’t have to “interpret” your vision. With professional plans, everyone—from carpenters to electricians—works from the same playbook.
4. Visualize the Final Project
Drawings paired with 3D renderings give you a clear picture of your finished home before construction begins. This makes it easier to make design decisions early on.
The Go 2 Home Designs Process
At Go 2 Home Designs, we tailor our drafting services to each client’s needs:
Consultation – We learn about your goals, budget, and style.
Site & As-Built Drawings – We document your current home or lot conditions.
Preliminary Plans – Initial layouts to review and refine.
Final Construction Drawings – Permit-ready plans with all necessary details.
Optional 3D Renderings – See your project in vivid, lifelike detail before building.
By combining decades of drafting experience with advanced tools like BIM (Building Information Modeling), we help homeowners plan smarter, build better, and feel confident at every step.
Do I really need construction drawings for a remodel?
Yes—especially for major remodels or additions. Drawings ensure the new work blends seamlessly with your existing structure and passes code.
How long does it take to create construction drawings?
It depends on project size, but most drawings are completed in 2–4 weeks after the initial consultation.
Can I use Go 2 Home Designs drawings to get a building permit?
Absolutely. Our plans are created to meet local code requirements and are ready for submission.
Ready to Start Your Project?
Don’t risk delays, miscommunication, or costly mistakes. Get started with professional construction drawings from Go 2 Home Designs and bring your dream home or remodel to life the right way.
👉 Contact Go 2 Home Designs today to schedule your consultation and start planning with confidence.




