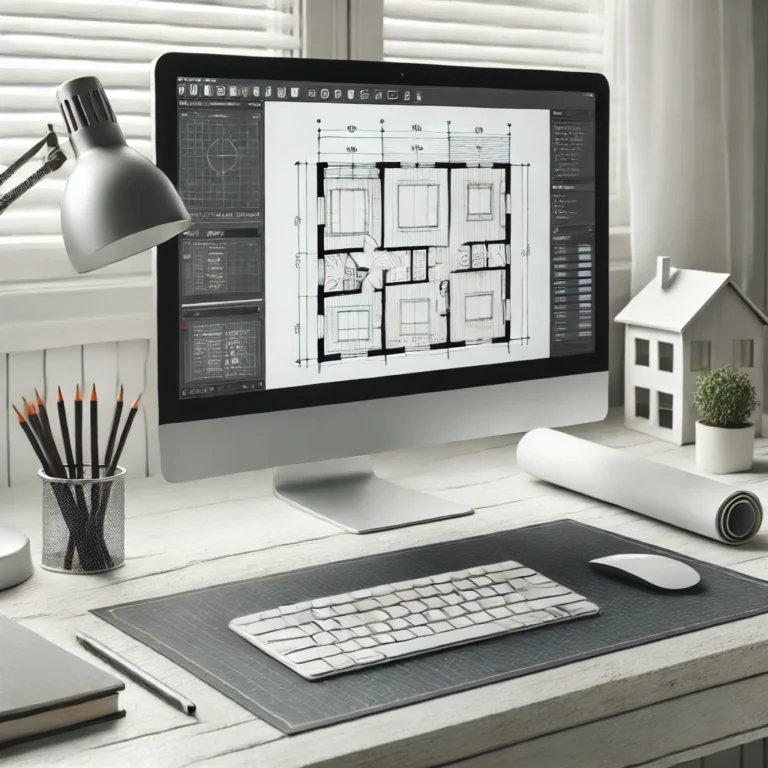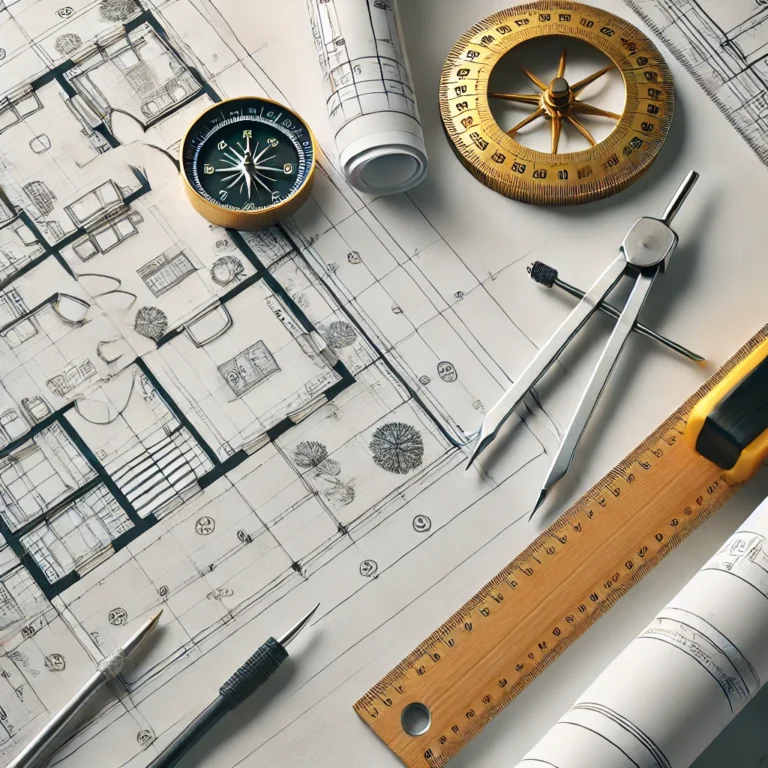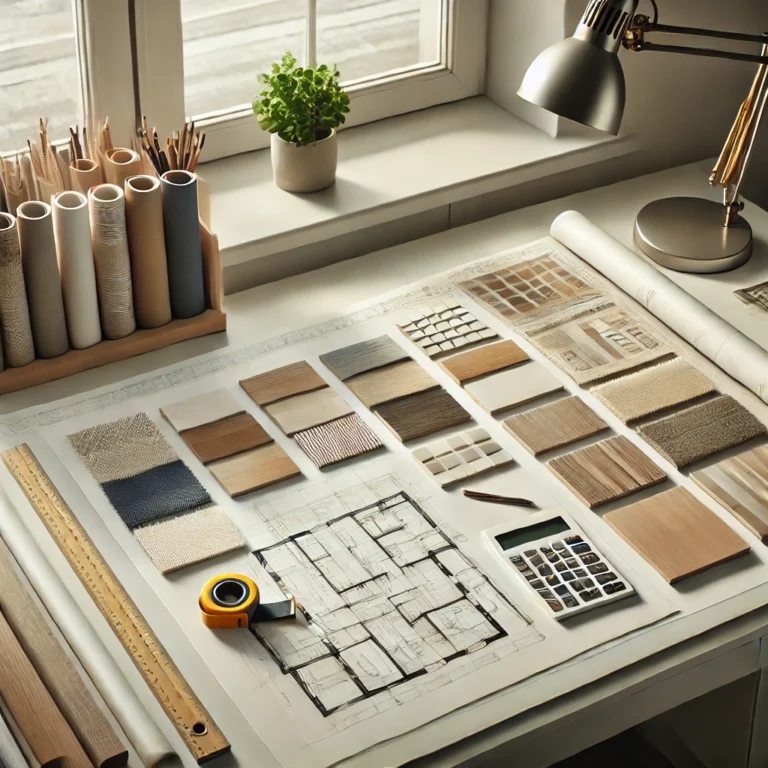Drafting & Design
Turning Your Vision Into Professional Plans
At Go 2 Home Designs, we believe every great home begins with a well-thought-out plan. Our Drafting & Design services help bring your ideas to life with detailed floor plans, custom layouts, and architectural-ready drawings — all tailored to fit your lifestyle, space, and budget.
What We Offer
Custom Home Design
From first sketches to final drafts, we create fully personalized plans that reflect your needs, tastes, and future goals.
Remodel & Addition Plans
Whether you’re expanding your home or transforming a space, we’ll provide the precise drafting needed for permits, contractors, and peace of mind.
CAD Drafting & Digital Files
We use professional software (CAD & 3D tools) to deliver accurate, easy-to-read plans ready for construction, permitting, or builder use.


Design That Works for You
Our team works with:
Homeowners starting from scratch
Builders needing reliable drafts for new projects
Contractors requesting plans for remodels or additions
Real Estate Professionals requiring presentation-quality layouts
Our Process
Consultation
We learn about your ideas, budget, and goals.
Drafting & Design
We create initial layouts and refine them through feedback.
Final Plan Delivery
You receive detailed floor plans, elevations, and if needed, 3D visuals — ready for building or permitting.

