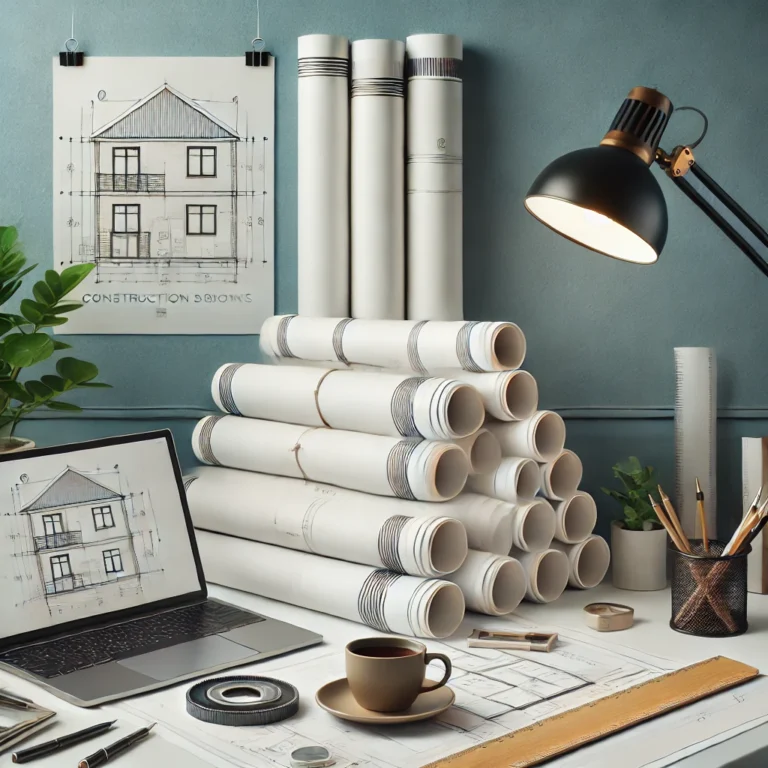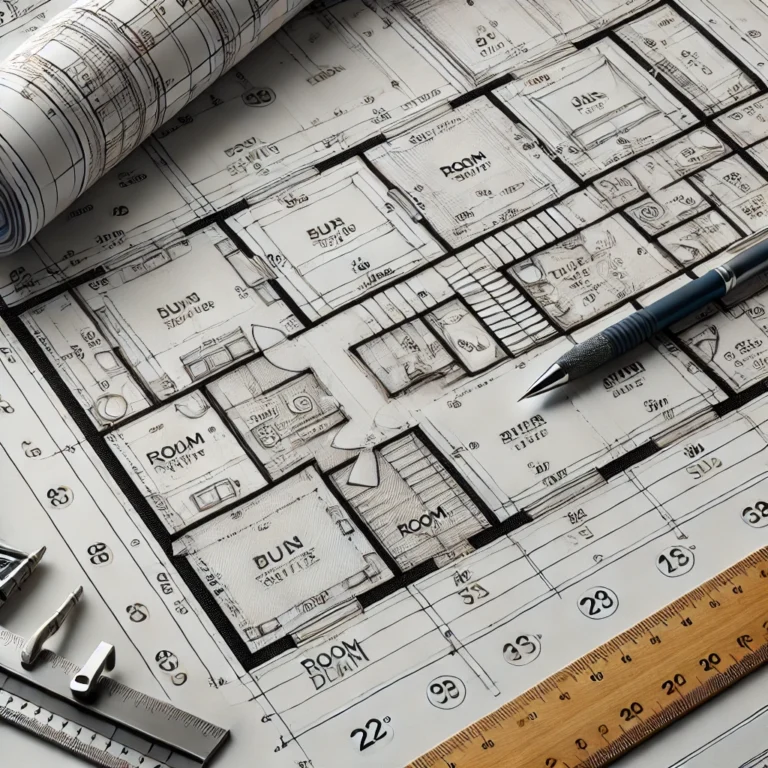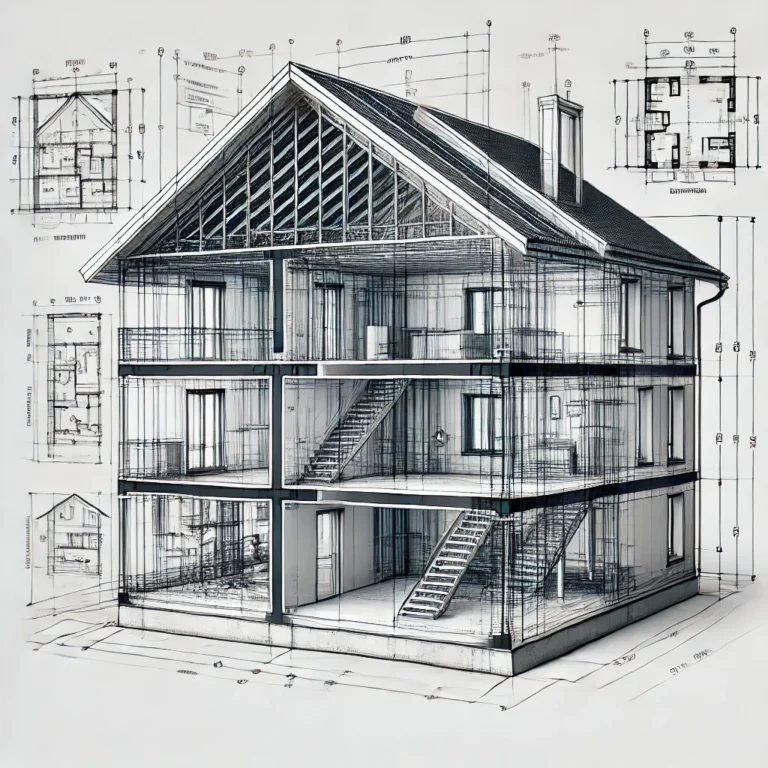Construction Drawings
Precise. Permittable. Ready to Build.
Step beyond traditional slideshows and static visuals — welcome your audience into a dynamic, engaging experience with Interactive 3D Presentations. Whether you’re showcasing a product, concept, or location, 3D technology allows you to tell your story in a way that’s both visual and unforgettable.
What Are Construction Drawings?
Construction drawings (also called working drawings or permit sets) are the detailed documents used to guide your project from start to finish. They include everything your builder, engineer, and permit office need to understand your design and build it safely and correctly.


What’s Included in Our Drawing Sets
Floor Plans – Fully dimensioned layouts showing walls, windows, doors, and space usage
Elevations – Front, rear, and side views of the home with finish details
Foundation Plans – Layouts for slab, crawl space, or basement structures
Roof Plans – Pitch, ridges, valleys, and drainage slopes Sections & Details – Cross-sections and notes for construction clarity
Electrical & Plumbing Layouts – (Upon request) Lighting, outlets, and plumbing fixture locations
Who We Serve
- Homeowners building custom homes
- Builders needing reliable, fast turnarounds
- Renovation projects requiring official drawings
- Contractors seeking accurate plans for estimates and scheduling

