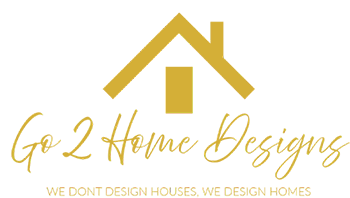Prices & Estimate Calculator
Complete House Plans
$
1
00
Average Cost Per Square Foot -
House: $1.00 per sq ft
-
Basement Finished: $1.00 sq ft
-
Basement Unfinished: $0.50 sq ft
-
Garage: $0.50 per sq ft
-
Porches: $0.50 per sq ft
-
Decks: $0.25 per sq ft
-
Patios: $0.25 per sq ft
** See items included below
Additions / Remodels
$
100
00
Per Hour -
Expand or upgrade a property
Additional Services
$
100
00
Per Hour (Rates Vary) -
Interior & Exterior 3D Renderings $100.00 Per Hour
-
Materials List: $250.00
-
Room Finish Schedule: $250.00
-
3D Walk Thru: Priced Pre-Project
-
Site Plans: $250.00
-
Sun Study: $250.00
** Items to be included with Complete House plans:
Front, Rear, Left & Right Elevations, Main Level Floor Plans, Second Level Floor Plans (As Required), Foundation Plans, Floor Framing Plans (As Required), Roof Framing Plans, Ceiling Framing Plans (As Required), Design Notes, Section Details, Door Schedule, Window Schedule. All Plans To Be Fully Dimensioned, Noted And Detailed As Required To Obtain Residential Building Permits.
House Plan Price Calculator
Calculate the Cost of Go 2 Home Services. Enter total square feet for each section you would like to calculate. The total will be available at the bottom of the form.
