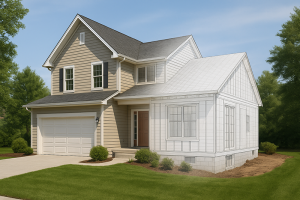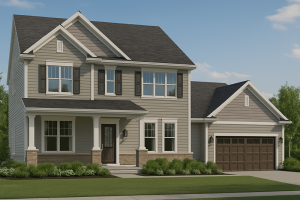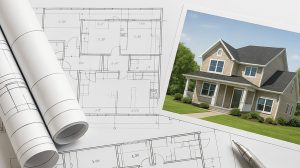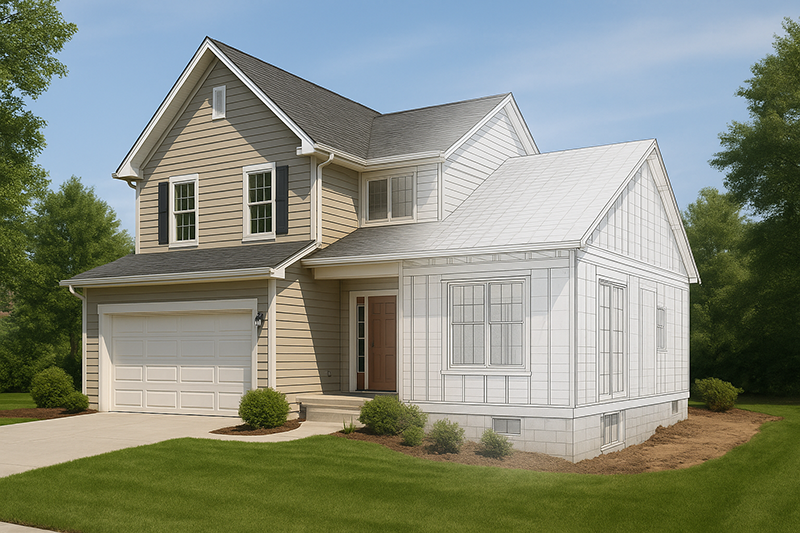Remodeling or adding onto your home is an exciting opportunity to create more space, improve functionality, and increase property value. But without the right plan, projects can quickly become stressful and expensive. Whether you’re envisioning a new master suite, an expanded kitchen, or a sunroom addition, success starts with careful planning.
At Go 2 Home Designs, we help homeowners transform their ideas into buildable, practical designs. Here’s how to plan your home addition or remodeling project so it’s completed on time, within budget, and exactly as you imagined.
Step 1: Define Your Goals and Budget
The first step in any remodel is to clarify your goals. Ask yourself:
Do I need more space for family or entertaining?
Am I improving flow and functionality?
Is this primarily an investment to increase resale value?
Once your goals are set, establish a realistic budget. Include not only construction costs but also design, permits, materials, and a contingency for unexpected changes.
Step 2: Check Zoning and Permit Requirements
Every home addition or remodel must comply with local building codes and zoning laws. Common considerations include:
Property setbacks
Height restrictions
Structural tie-ins
Electrical and plumbing upgrades
Professional construction drawings prepared by Go 2 Home Designs streamline this process, ensuring your plans meet code and pass permitting smoothly.
Step 3: Create Accurate Drafting & Design Plans
This is where ideas become reality. Our team develops detailed construction drawings that show:
Existing structure (as-built drawings)
New layouts, elevations, and sections
Connections between old and new spaces
Electrical, plumbing, and HVAC integration
These plans ensure everyone—from contractors to inspectors—works from the same vision, reducing mistakes and delays.
Step 4: Use 3D Visualization for Better Decision-Making
Renderings and interactive 3D presentations allow you to see the finished project before construction begins. This makes it easier to:
Choose materials and finishes with confidence
Ensure the new space blends seamlessly with your existing home
Spot issues early, saving time and money
Step 5: Plan for the Unexpected
Even the best-planned remodels can face surprises—hidden wiring, structural challenges, or supply delays. Smart homeowners:
Add at least 10–15% contingency to the budget
Stay flexible with materials and finishes
Work with an experienced design team that can adjust plans quickly
How Go 2 Home Designs Makes Remodeling Easier
Our proven process includes:
Consultation & Site Review – Understanding your vision and current space
Drafting & Construction Drawings – Permit-ready, precise plans
3D Renderings & BIM Integration – Helping you see the final result before building
Collaboration With Contractors – Ensuring smooth communication on-site
By combining technical expertise with design creativity, we guide homeowners through every stage of planning.
Do I need construction drawings for a small remodel?
Yes. Even minor remodels benefit from accurate drawings to prevent mistakes and speed up approvals.
How long does it take to plan a home addition?
On average, 2–6 weeks depending on complexity, permitting, and revisions.
Will a remodel increase my home’s value?
In most cases, yes. Additions like kitchens, bathrooms, and master suites often deliver the highest ROI.
Ready to Start Your Remodel?
Planning is the key to a successful home addition or remodeling project. With professional design, accurate drawings, and realistic visualization, you’ll enjoy a smoother process and a home you’ll love for years to come.
👉 Contact Go 2 Home Designs today to begin planning your next project with confidence.




