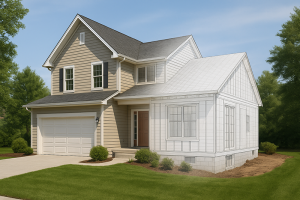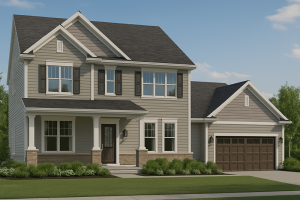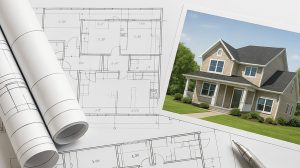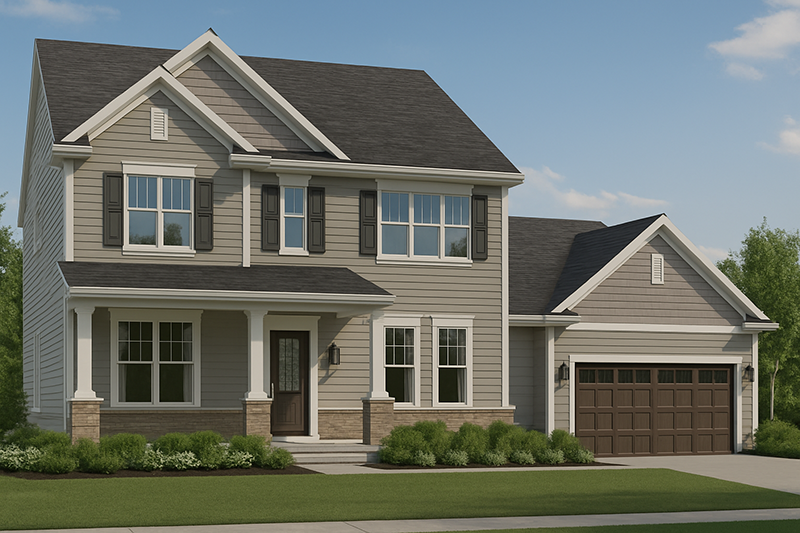When planning a new home build or remodeling project, it can be hard to picture how your design will truly look and feel once complete. Floor plans and sketches provide important details, but they don’t always capture the full vision. That’s where 3D exterior rendering and interactive 3D presentations change the game.
At Go 2 Home Designs, we use advanced rendering technology to give homeowners a lifelike preview of their project before construction begins. From exterior textures to landscaping, 3D visualization makes it easier to make design decisions with confidence.
What Is 3D Exterior Rendering?
3D exterior rendering is the process of creating realistic, computer-generated images of your home’s exterior. These renderings show:
Rooflines, windows, and siding
Materials, textures, and finishes
Landscaping, driveways, and outdoor features
Lighting and shading at different times of day
The result is a photo-realistic view of your future home — not just a drawing, but a clear image of what it will look like once built.
What Makes Interactive 3D Presentations Different?
While 3D renderings provide stunning still images, interactive 3D presentations take the experience one step further.
With this technology, you can:
Explore your design from every angle — rotate, zoom, and walk around your project virtually.
See real-time changes — adjust colors, materials, or finishes and instantly view the results.
Spot potential issues early — notice design elements that might clash or need adjustment before construction begins.
It’s like touring your home before it’s built.
Why Homeowners Love 3D Visualization
Make Confident Design Choices
Choosing between brick, stone, or siding? Renderings let you see the difference instead of imagining it.Prevent Costly Mistakes
Visualizing the project upfront helps catch issues before they become expensive construction changes.Enhance Communication
Builders, contractors, and homeowners all see the same vision, reducing miscommunication.Increase Resale Value
Renderings can even help when presenting to lenders, appraisers, or future buyers.
The Go 2 Home Designs Approach
At Go 2 Home Designs, our process blends creativity with precision:
Drafting & Design Foundation – We begin with accurate drawings of your project.
High-Quality 3D Renderings – We produce realistic images that reflect materials and lighting.
Interactive 3D Presentation – For clients who want an immersive preview, we provide full walk-through experiences.
Whether you’re building new or remodeling, we make sure you can see your home before you commit to construction.
What’s the difference between a 3D rendering and an interactive 3D presentation?
A 3D rendering is a realistic still image of your project, while an interactive presentation allows you to rotate, zoom, and explore your design virtually.
Can 3D renderings help with remodeling projects?
Yes. Renderings are especially helpful for remodels, since they show how new additions or changes will blend with your existing home.
How long does it take to create a 3D rendering?
Most projects can be rendered in 1–3 weeks, depending on the size and complexity of the design.
See Your Home Before You Build
Your home is one of the biggest investments you’ll ever make. Don’t leave it to guesswork. With 3D exterior rendering and interactive presentations from Go 2 Home Designs, you can bring your vision to life and move forward with confidence.
👉 Contact Go 2 Home Designs today to schedule a consultation and explore the power of 3D design.




