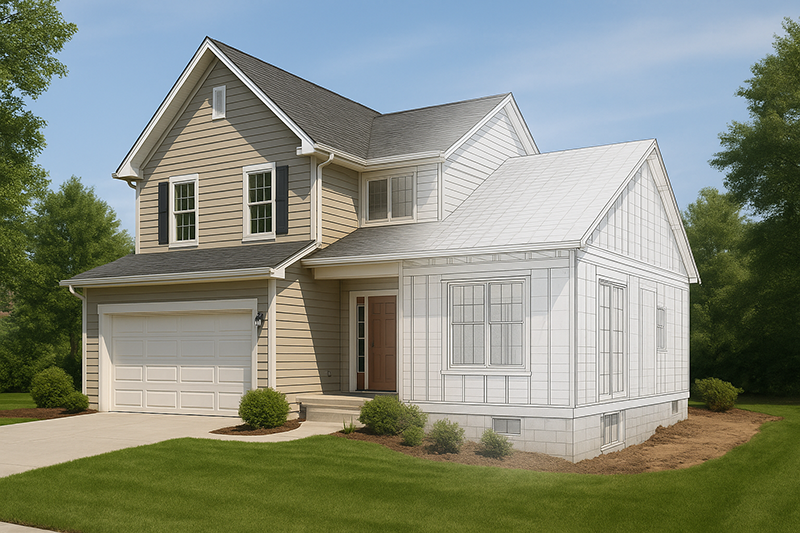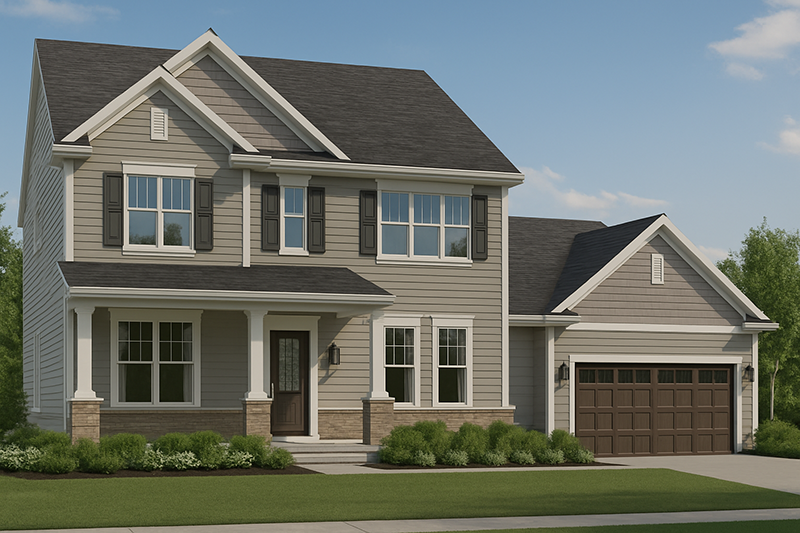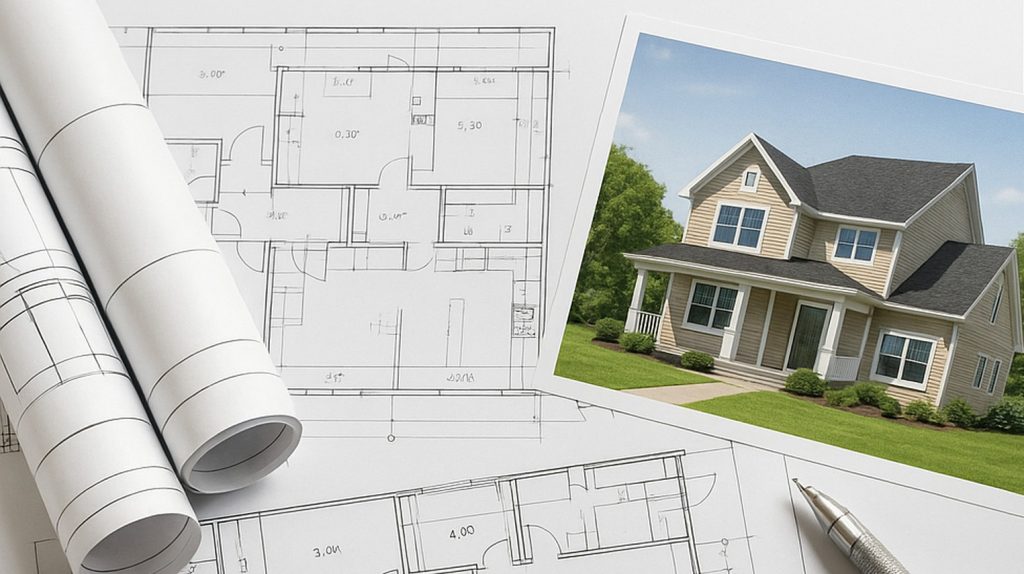Home Additions & Remodeling: How to Plan for Successful Results

Remodeling or adding onto your home is an exciting opportunity to create more space, improve functionality, and increase property value. But without the right plan, projects can quickly become stressful and expensive. Whether you’re envisioning a new master suite, an expanded kitchen, or a sunroom addition, success starts with careful planning. At Go 2 Home […]
Bring Your Vision to Life: The Power of 3D Exterior Rendering & Interactive 3D Presentations

When planning a new home build or remodeling project, it can be hard to picture how your design will truly look and feel once complete. Floor plans and sketches provide important details, but they don’t always capture the full vision. That’s where 3D exterior rendering and interactive 3D presentations change the game. At Go 2 […]
Why You Need Professional Construction Drawings Before Building or Remodeling

When you’re planning to build a new home or update your current space, it’s easy to get caught up in design ideas and inspiration boards. But before a single wall goes up, there’s one crucial step that can make or break your project: professional construction drawings. These detailed plans act as the roadmap for your […]
